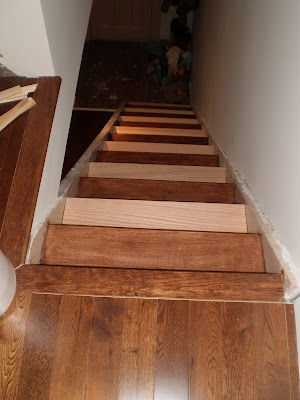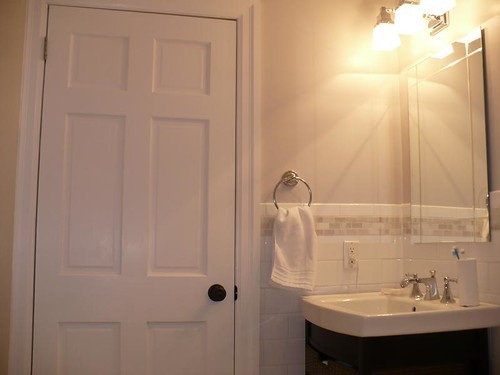At Lucien 2 of us had 4 courses and 2 of us had 3 courses (a la carte) and a bottle of wine and the total with tip was still comfortably below the $500 mark and the food was extremely tasty.
Stand out dishes were:
- French onion soup with duck confit - the flavors in this were so good.
- Beef bourguignon - this was absolutely amazing. It wasn't the stew but all the ingredients of beef bourguignon with 3 cuts of beef (including the best tenderloin I've ever eaten!) and some vegetables and sauces.
- Venison gnocchi - this was a kind of simple dish (venison sausage with gnocchi) but the flavours were still really good (I think the member of our party who ordered this ended up wishing he had the beef);
- Ontario red deer - I only got a taste of the deer on this one but it was tender/good. It was served with some cranberry which seemed really nice.
- lemon meringue and chocolate beetroot brownie were probably the 2 best desserts (of what the table ordered). I had a hard time finding the beetroot in the brownie dish but it was tasty none-the-less.
























































