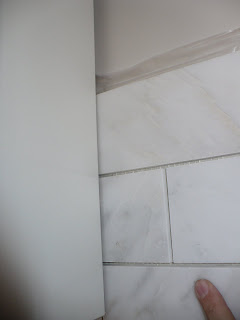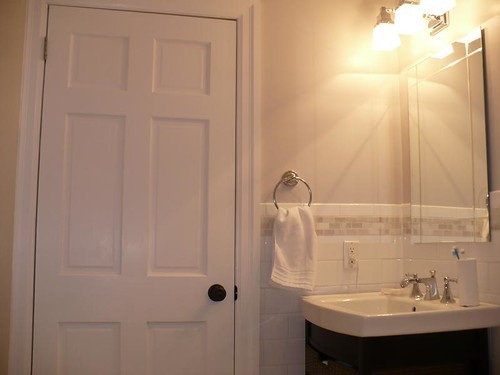Our kitchen is chugging along. There is so much to blog about regarding the Ikea kitchen install process (which luckily is not nearly as bad as people would have you believe) so we're breaking it down into general topics.
Today's topic is "buying your cabinets" or "when not to listen to the Ikea staff".
When we went in to buy our cabinets we had measured our room at 137.5". As a verifying step the sales person totaled our cabinet lengths to verify that they would fit. This calculation went as follows:
24 (DW) + 30 (sink) + 36 + 30 (stove) + 15 = 135 (2 inches spare).
However, the sales person said that we would need to put cover panels on either side of the sink and stove cupboards (because the cupboards change in height there) pictured below. These filler pieces would have totaled 2 inches (4, 1/2" filler pieces). Leaving us with 0 inches to spare.

So we get our cupboards. We notice that she only ordered these cover panels for the top (so our bottom cabinets would have been off by an inch starting at the sink wtf...). We were also a bit skeptical of inserting cover panels in the middle of the run for aesthetic reasons. Upon assembling the cupboards and checking it out our suspicions were confirmed, the sales person had no fricken clue what she was doing. Yes, the sides of the cupboards is ugly, but anyone with a table saw can do this without needing to insert whole cover panels. For the sink we are ripping cover panels down to go along the sides and top of the area under the cupboards. This wasn't possible for the stove cabinets because the cover pieces would have interfered with the over-range microwave. We could have just put the cover panels on the sides under the microwave but that seemed kind of odd too. Luckily we made the following discover:

Tile backsplash fills most of the gap between the side of the cupboards and the wall (caused by the mounting rail hardware). So over the stove we will put the backsplash and then caulk the little bit of gap that is left.
All of this means that we really don't need those filler pieces after all! But, based on the fact that we would have 0 inches clearance we had gone ahead and ordered a 12 inch cupboard. Leaving us with....

Yes, readers you are reading that right... 17 inches of extra space. Meaning the 12 inch cupboard would have left us with 5 inches of filler along the one side. Luckily we anticipated this and had gone and picked up a 15 inch cabinet frame as back up but we'll still have to wait 1-2 weeks for the door/drawer for it to come from Montreal.
Long story short, if you're planning an Ikea kitchen do the check of adding up the cupboard lengths ahead of time. Also, trust your gut when it comes to filler pieces/cover panels. The staff mean well but if something seems wrong it probably is. :oP







