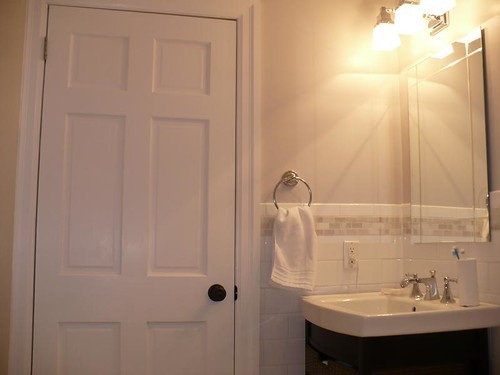
Someone asked us for more detail about the layout of our upstairs bathroom. Here is the layout with dimensions. It took us a really long time to come up with this layout. The stack in the corner precluded more standard layouts and we were determined to not be able to wash our hands while sitting on the toilet!
There is quite a bit of room around the toilet in this layout so it could probably be done with a less wide bathroom and depending on the size of the stack and how small the framing can be done around it you might also be able to get away with the room being shorter too. The measurements are pretty important for making this layout work, if you're doing it yourself measure everything really carefully (just to make sure the vanity will fit etc.).
This layout is nice because it makes the room feel really spacious when you walk in (because you walk into the largest open space in the room). One consideration is to make sure you get a good shower curtain solution otherwise the vanity can get splashed a little, but we haven't found it to be a huge problem.
Our contractor neighbor actually re-created the layout of our bathroom for one of our other neighbors that also had a badly placed stack. It was kind of funny and flattering, although having him come over every morning to measure stuff was a bit odd.
Here's some pictures of what it looks like in real life, there are more throughout the blog too ;o).








No comments:
Post a Comment