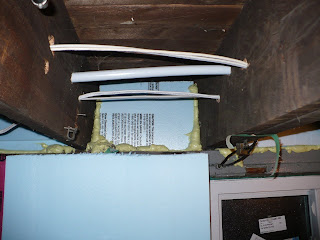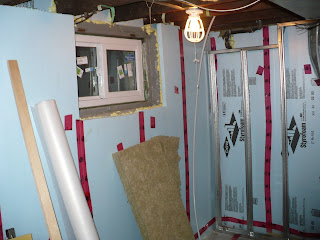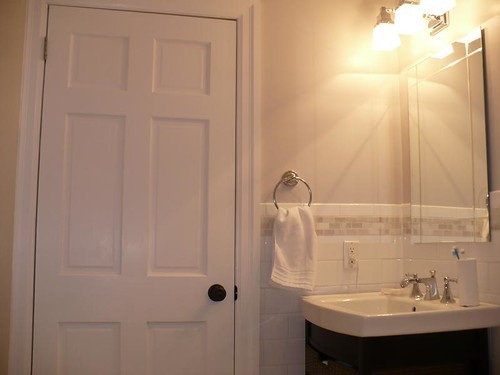So that's where we are now. We're having a party on the 13th so we're planning to get the insulating at least done by then.
Sunday, January 31, 2010
Not much photo-worthy... but here goes anyways...
Here are a smattering of photos of our progress on the basement. In photos it doesn't look like much but it's a pretty good change from what it was before.
 This is the dryer vent in its new location. We drilled through some brick to make this happen.
This is the dryer vent in its new location. We drilled through some brick to make this happen.
 Here you can see some of our header insulation and the new 3/4 pex waterline running towards the water heater.
Here you can see some of our header insulation and the new 3/4 pex waterline running towards the water heater.
 This is the beginning of our framing efforts. We're doing R10 rigid foam insulation with steel studs and R14 roxul on top of that for a total R24. It's kind of an insane R value but the eco-rebates make it worth while to do.
This is the beginning of our framing efforts. We're doing R10 rigid foam insulation with steel studs and R14 roxul on top of that for a total R24. It's kind of an insane R value but the eco-rebates make it worth while to do.
 Here are the new stairs to the basement that we built yesterday. The old ones were attached poorly and just generally crappy so we built new ones before insulating under them.
Here are the new stairs to the basement that we built yesterday. The old ones were attached poorly and just generally crappy so we built new ones before insulating under them.
So that's where we are now. We're having a party on the 13th so we're planning to get the insulating at least done by then.
So that's where we are now. We're having a party on the 13th so we're planning to get the insulating at least done by then.
Thursday, January 28, 2010
Sunday, January 17, 2010
Hole is gone
In completely unrelated news we made our valentine's day reservation at Colborne Lane :). We're not really the romantic type but I'm always looking for an excuse to splash out on a good meal. Super excited, hoping it will be good.
Wednesday, January 13, 2010
The drains are in
We ran the bulk of the drains tonight. Nothing beats the looks you get at Home Depot on a Wednesday buying enough drains for a whole house.
Sunday, January 10, 2010
Starting the basement
Friday, January 8, 2010
Thinking about digging?
While you're at it, why not add a couple of levels under your house as a catacombs?
Our ventures into the basement of our house reminded me of a home renovation article we stumbled upon a few months back. We will not be trying to build a catacombs, but this article's easy to follow instructions of how to build your own catacombs is fairly amusing and got us thinking about fun things you could do with a catacombs.
In our case, our neighbors are all pretty friendly, so adding an underground tunnel would cut down on those walks to visit people when it's cold out (like it is now!). It could also increase living space instead of adding levels above ground. A quick Google search for "catacombs inspiration pictures" turns up many macabre options for catacombs decor (human remains etc), but really with the right decorating aesthetic (and probably copious amounts of benjamin moore cloud white) a catacombs could become a great modern living space.
Tips from the how-to article include the following, #3 is our fav.
Our ventures into the basement of our house reminded me of a home renovation article we stumbled upon a few months back. We will not be trying to build a catacombs, but this article's easy to follow instructions of how to build your own catacombs is fairly amusing and got us thinking about fun things you could do with a catacombs.
In our case, our neighbors are all pretty friendly, so adding an underground tunnel would cut down on those walks to visit people when it's cold out (like it is now!). It could also increase living space instead of adding levels above ground. A quick Google search for "catacombs inspiration pictures" turns up many macabre options for catacombs decor (human remains etc), but really with the right decorating aesthetic (and probably copious amounts of benjamin moore cloud white) a catacombs could become a great modern living space.
Tips from the how-to article include the following, #3 is our fav.
- Be wary of underground utility wires and pipelines. Be smart and check with the city or county before you dig.
- Rain delays projects like these and a sump pump needs to be available just in case it rains to prevent flooding.
- Set a date for an opening of your catacomb party for close friends and family members. It's time to celebrate for all your hard work and dedication.
- Building a catacomb underneath your basement takes a lot of brawn, yet you must remember how sacred a project like this is.
Wednesday, January 6, 2010
Basement Plan
As we mentioned in our previous post, the basement is our #1 priority as we try to wrap up the "greening" of our home so we can get the type of green we really care about... rebates.
This is our plan for the coming weeks.
This is pretty much the plan for now. We're taking the basement to the point where we can get our next energy audit. We can't totally finish it until we restructure the back stairs which will probably happen in spring.
This is our plan for the coming weeks.
run new 3/4 water line from the supply to where we branch off for hot water- run new drains: 1 to the back door for later restructuring, 1 for the furnace, 1 for the washer in it's new location.
- do required concrete repairs to patch the drain holes and level the floor for a subfloor at some point in the future.
- run new pex water lines for the washer and a sink rough in
- wire the basement for future finishing
- frame the basement
- insulate the basement to >R23 for a massive rebate
This is pretty much the plan for now. We're taking the basement to the point where we can get our next energy audit. We can't totally finish it until we restructure the back stairs which will probably happen in spring.
Subscribe to:
Posts (Atom)





