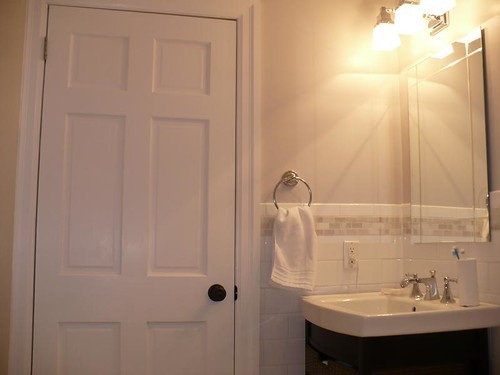 This is the dryer vent in its new location. We drilled through some brick to make this happen.
This is the dryer vent in its new location. We drilled through some brick to make this happen. Here you can see some of our header insulation and the new 3/4 pex waterline running towards the water heater.
Here you can see some of our header insulation and the new 3/4 pex waterline running towards the water heater. This is the beginning of our framing efforts. We're doing R10 rigid foam insulation with steel studs and R14 roxul on top of that for a total R24. It's kind of an insane R value but the eco-rebates make it worth while to do.
This is the beginning of our framing efforts. We're doing R10 rigid foam insulation with steel studs and R14 roxul on top of that for a total R24. It's kind of an insane R value but the eco-rebates make it worth while to do. Here are the new stairs to the basement that we built yesterday. The old ones were attached poorly and just generally crappy so we built new ones before insulating under them.
Here are the new stairs to the basement that we built yesterday. The old ones were attached poorly and just generally crappy so we built new ones before insulating under them.So that's where we are now. We're having a party on the 13th so we're planning to get the insulating at least done by then.







3 comments:
This is totally photo-worthy ... I like photos of behind-the-walls stuff more than pics of finish work. That's interesting regarding the two layers of insulation. Is that a new window I see? We plan to get new windows in our basement as well ... any tips on that?
P.S. What are you planning to do on the wall beside the stairs? This is a tough spot in our house as well (can't insulate and frame or your stairwell gets tiny).
We did the basement windows when we did the rest of the house. We went with Royal Delux windows.
For the skinny wall I would like to clean the brick and paint it... my better half wants to parge it with cement though. So we'll see who wins that one ;o)
Post a Comment