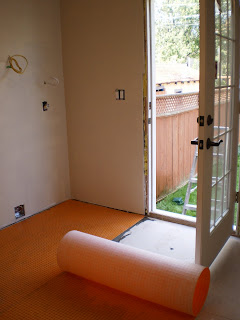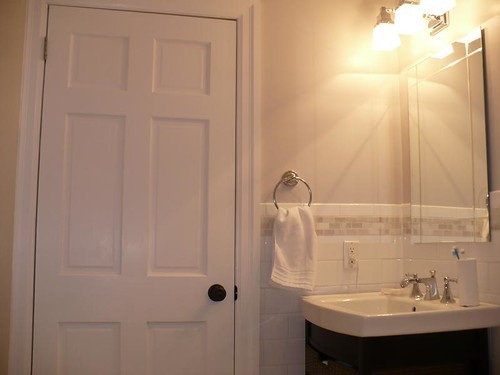 City Home Granite Depot came to install our granite today (above is a picture of it when the sealer was still wet, it's quite a bit lighter now). We were very impressed with the service we got from City Home, within 4 days of visiting them they came and measured our kitchen, and in 9 days from our first visit we got our counters. The people there were also really nice. The lady that did the measuring was a bit concerned about our unsquare walls and offered some good tips on things they could do with the granite to camouflage some imperfections. The installers also took a lot of time to make things perfect. At one point my better half said a piece looked ok, but the guy still spent more time moving it around to get it "just so". His partner let us know that this installer was apparently a bit of a perfectionist.
City Home Granite Depot came to install our granite today (above is a picture of it when the sealer was still wet, it's quite a bit lighter now). We were very impressed with the service we got from City Home, within 4 days of visiting them they came and measured our kitchen, and in 9 days from our first visit we got our counters. The people there were also really nice. The lady that did the measuring was a bit concerned about our unsquare walls and offered some good tips on things they could do with the granite to camouflage some imperfections. The installers also took a lot of time to make things perfect. At one point my better half said a piece looked ok, but the guy still spent more time moving it around to get it "just so". His partner let us know that this installer was apparently a bit of a perfectionist.We had also noted some dark spots on the first slab they showed us when we were in the store (we were looking for a very light/smooth look), so they had gone and picked us a lighter more consistent piece for the install (they also have a policy of informing you if your granite will be significantly different than the sample piece).
Overall we were very pleased with the service at City Home Granite Depot. It really felt like they were trying to make us happy rather than just take our money and install some granite. If you're looking for cheap pre-fab granite in Toronto we would definitely recommend them.
Disclaimer: No, we did not get any kick-back from the nice folks at City Home Granite Depot. We paid full price :oP and they really are this good!































