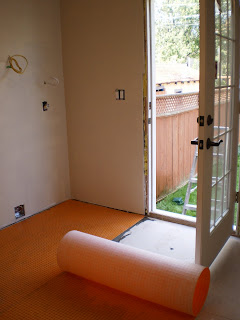
Last year we did a post summarizing our progress from moving in to Christmas with the folks. Here is what we've been up to this past year:
Living/Dining Room:



The main change in these rooms since last year is the new table/chairs and hole to the kitchen. The living room doesn't look too different from last year... the blinds still really need to be hemmed and we're really not sure what to do with the awkward spot currently filled by the Christmas tree.
Kitchen:


The kitchen has been the most recent and biggest change since last year.
Bathroom:
 The upstairs bathroom was another major transformation since last year. It's easy to forget how sketchy some of these spaces used to be...
The upstairs bathroom was another major transformation since last year. It's easy to forget how sketchy some of these spaces used to be...Guest Bedroom:

The guest bedroom got new floor, trim, another skim coat of plaster and another coat of paint (matte instead of egg shell, the matte really does help hide plaster flaws alot!). The new floor and trim went a long way towards making this space more comfortable. The room now has a desk and is an occasionally used home office/guest room.
Master Bedroom:

This room also got new floors/baseboard (we saved the window/door casings since this was the one room with trim worth saving). We also took down a wall to insulate and drywalled the rest of the space.
Basement:

This past year the basement got a new bathroom, furnace and hot water heater. It has since descended back into chaos as the rest of the house has become more livable.

Our task for the new year is to run some new pex piping, add a drain for the furnace + some new drains for the washing machine and back door (for future restructuring of the back walk up). The main driving force behind this project is the need to insulate the basement to take advantage of some nice incentives offered through the eco energy audit program. The eventual goal is to finish the space, but for now we're focusing on just getting it insulated to get the rebate.
We've had a nice break from the house for a while but are eager to get going on our next project.
Hope everyone out there had a good holiday :o)





































