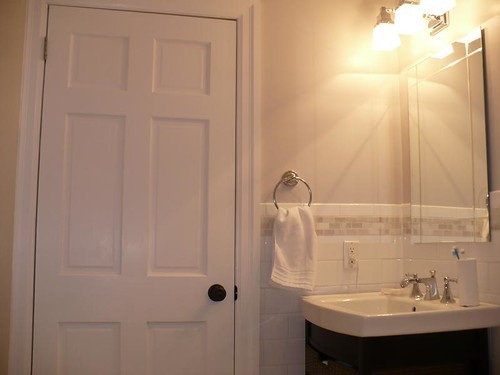
In less than 12 hours a brave set of parents will be coming to visit us. Here are some pictures of what will be greeting them.
Living Room/Dining Room:


These rooms have consumed most of our time these past few months and are our most finished space.


Kitchen
 This room is still on our to-do list. The main progress in this room came when our dining table returned to its place in the dining room (it took up a good amount of the kitchen!).
This room is still on our to-do list. The main progress in this room came when our dining table returned to its place in the dining room (it took up a good amount of the kitchen!).Bathroom

This room is next on our to-do list (after some last electrical/insurance inspections *ugh*). It may not look too bad in this picture, but creative cropping is hiding a hole in the floor covered with plywood and some holes in the plaster and lathe from our electrician.
Guest Bedroom



This is where my parents will be resting their heads. We patched the holes in the plaster left by our electrician. The trunk in the second picture is an antique we picked up in Vernon (BC) one summer. It's a nice place to put extra blankets for guests.
"Master" Bedroom
 Yes, this is where we sleep right now. The channel you see was cut so that we could have a plug in next to our closet that we will probably never use (not to sound bitter or anything...). We'll be fixing it the same way as we fixed up the guest bedroom.
Yes, this is where we sleep right now. The channel you see was cut so that we could have a plug in next to our closet that we will probably never use (not to sound bitter or anything...). We'll be fixing it the same way as we fixed up the guest bedroom.That's all folks!
Here's hoping next year brings more renovation progress.
Below is a picture of our most recent project.. a maze in the snow for Trinity.
Here's hoping next year brings more renovation progress.
Below is a picture of our most recent project.. a maze in the snow for Trinity.








2 comments:
Looks great! Happy holidays!
You've been much more diligent about updating your blog than I have.
Post a Comment