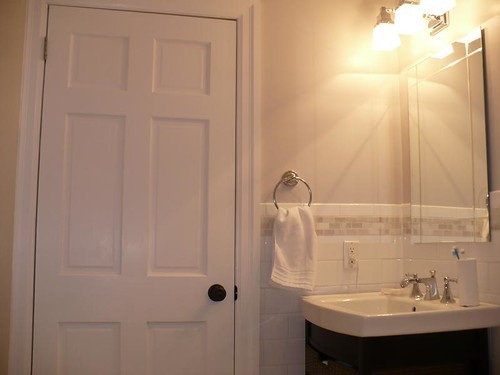...a bathroom in our basement.
Given the state of large portions of our living space this project may seem a bit random.. but the hope is that by building a bathroom in our basement we'll have a bit more forgiving timeline to complete the gut-job renovation on our main bathroom.
This is the space in our basement that will house the bathroom:

We're lucky that the space around the stack just happens to be an ideal spot for the bathroom. Below is the floor plan for our proposed bathroom. To save space and $$ we're planning to put in a neo-angle shower and a smaller vanity. The diagram below gives quite a bit of space for the vanity, but we'll likely end up cutting it down by ~6" or so.

We'll frame out around the stack and install an access panel, this will be in the corner by the toilet (not illustrated) so there will be some extra storage next to the toilet.







No comments:
Post a Comment