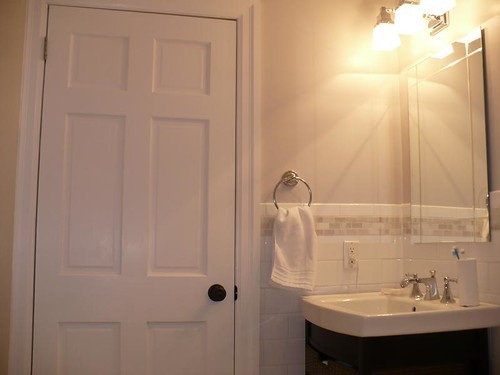Despite the silence progress has not completely stalled on our place. We got the bulk of the deck done very fast but one of us wanted to spend time getting the lattice work and finish details just right before the big reveal. The deck design was mostly inspired by the deck at 247 Reno . We're pretty happy with how it came out. The deck is 10'x~16' which seemed really big when we were planning it, but upon seeing it done I don't think we would have been happy having it much smaller. It does take up quite a bit of space in our yard but once the garage/shack is torn down next summer it should be an appropriate size relative to the yard.
Without further adieu glorious "after" pictures:
 This is Trinity next to the outer corner of what was going to be our BBQ "shrine". It seemed weird to be standing peering into our neighbors' yard while BBQing though so we opted to move the BBQ closer to the house.
This is Trinity next to the outer corner of what was going to be our BBQ "shrine". It seemed weird to be standing peering into our neighbors' yard while BBQing though so we opted to move the BBQ closer to the house. 
Trinity with the stairs to the yard.

Outside of the "BBQ Shrine". Next summer we will probably replant the tree in the barrel into the ground. My step-dad horticulturalist says it's an elm (quite common in Central Alberta our homeland)


A lot of attention went into the lattice work and cladding the pressure treated 4x4s because they didn't look as nice as the rest of the pressure treated wood. I'm really happy with how it came out even though I argued that doing this was madness when it was suggested.

What the BBQ Shrine is used for now. It's so nice to look out on this from the kitchen. It makes it feel like our backyard is some tropical place. Unfortunately we didn't finish the deck in time for tropical weather :P.
 Stairs down to the garden. Yeah no rail. We live dangerously. Or rather we value prettyness over safety. Get over it, its 2'.
Stairs down to the garden. Yeah no rail. We live dangerously. Or rather we value prettyness over safety. Get over it, its 2'.






1 comment:
Love the last comment (about the no rail). You guys don't have kids, right?
Post a Comment