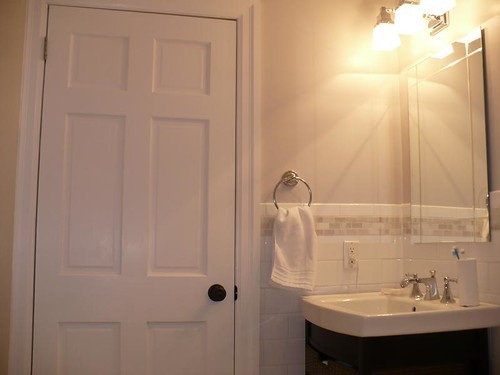 the white structure poking out the side of the kitchen is the basement walk up. The home inspector noted that it was a DIY job and that it might need repair at some point. We found out the extent of its problems about 8 months after we moved in and a torrential rainstorm unleashed streams of water through cracks in the side of the walk up. It leaked *really* bad given the right type of rain storm. We went from bone dry basement to 2 inches in some spots, being from Alberta where basements are usually dry it was a bit of a shock.
the white structure poking out the side of the kitchen is the basement walk up. The home inspector noted that it was a DIY job and that it might need repair at some point. We found out the extent of its problems about 8 months after we moved in and a torrential rainstorm unleashed streams of water through cracks in the side of the walk up. It leaked *really* bad given the right type of rain storm. We went from bone dry basement to 2 inches in some spots, being from Alberta where basements are usually dry it was a bit of a shock.Our master plan for fixing the walk up had 2 phases. In the first, we ran a 4" drain line to the door leading to the walk up (originally it was a drain hooked to a garden hose type thing that tied into an existing drain in the main part of the house).
We are now embarking on the second phase of this project, tearing off the old walk up enclosure and building a new concrete base (with a drain *outside* of the house). First we tore off the structure. This took all of 10 minutes.

We then dug a 5'x8'x5.5' hole with the help of our contractor neighbor's laborers.
 Around the edge of the hole was a trench that our contractor neighbor poured footings into for us last week. Last weekend and this week we've been working on building the walls for the new walk up out of concrete blocks.
Around the edge of the hole was a trench that our contractor neighbor poured footings into for us last week. Last weekend and this week we've been working on building the walls for the new walk up out of concrete blocks.
 Today we were chatting with our contractor neighbor and I guess he showed another contractor in the neighborhood our block work and he had a hard time believing we were doing it ourselves. After slaving away on a project it's always nice to get feedback like that :o).
Today we were chatting with our contractor neighbor and I guess he showed another contractor in the neighborhood our block work and he had a hard time believing we were doing it ourselves. After slaving away on a project it's always nice to get feedback like that :o).This project is a part of a larger vision to make the back of the house less ghetto. The next steps are to side the kitchen, build the deck, tear down the shack/garage and build a fence; but all things in time.






